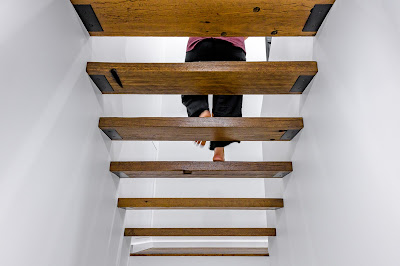Recapping yesterdays studio on stair design:
When you are creating your stairs think about what makes your stair significant and distinctive either at the macro level (zoomed out. ie. the shape or path of the whole stair), the micro level (zoomed in. ie. how the stair treads fit together), or both.
Remember you are creating a pair of stairs for two developed sections, and should have two sketched sections/details for each stair. So a total of at least 8 sections/details (representing 4 stairs). Then Select one of the stairs you designed in class to develop in 3d using SketchUp Make (don't forget to think about the SCALE of your stair. Import a 2D person as a reference).
This was the concept sketch I made for a stair in one of my projects:
And these were the construction drawings:
This was the detail between myself and the builder to work out how to conceal the fixings:
This is the stair under construction. You can see the recessed brackets:
And this is some photos of the finished product:








No comments:
Post a Comment
Note: Only a member of this blog may post a comment.